Digging out a basement (also known an Underpinning or Basement Lowering) can be an ideal way to add some room or additional living space to your home and can often be less expensive than adding room by going upward or outward, which usually requires special permits and lots of red tape. The best option can be chosen after considering a few factors such as design, feasibility, function, and the cost.
Why Underpinning is Popular in Toronto
Underpinning is a popular option for homeowners in Toronto due to high real estate prices and the fact properties tend to be on smaller lots. Who wants to give up precious yard space to an extension?
If you intend on adding a finished basement to your dwelling you’ll also need to consider the stability and safety precautions since they’re different underground when compared to other floors of the home. And you also have to ensure that your basement is fully waterproofed and damp free before finishing your basement.
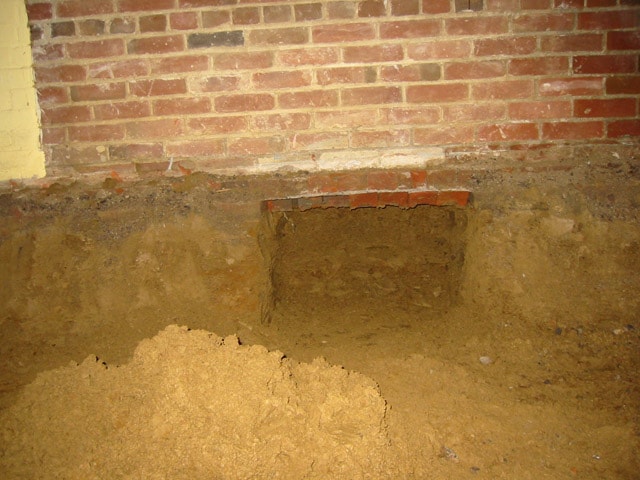
If your home already has a basement with decent ceiling height, then digging it out will be relatively inexpensive compared to starting from scratch. Once you have to start digging down several feet or lift the home to add a basement the cost will generally be comparable to adding a ground-level addition to the home. In general, a basement needs about a seven to eight-foot ceiling along with footing drains and foundation walls. If you currently have a basement with the ceiling height lower than seven feet then a digging will usually need to be done
Concrete and dirt will need to be removed when digging a few feet down and the existing concrete footings will need new ones made below them. In addition, a new concrete slab floor will need to be poured. If the home just has crawl space or the existing foundation isn’t adequate enough, then the house may need to be lifted to pour the slab and foundation walls. You’ll be able to install some form of insulation under a new concrete slab to improve the energy efficiency of the area. The new slab will enable you to place radiant heat tubes in the concrete to help heat the basement. Radiant heat could also be used for the entire home if you choose and it could result in more ceiling height if the old ductwork is removed.
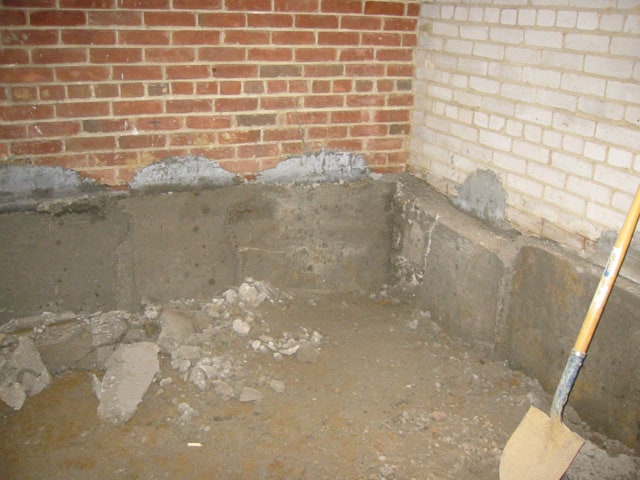
An egress, which is basically an emergency exit, should also be created. The local building codes will determine exactly where and how big the egress should be. In many cases, a large window that has a low sill is adequate since people can climb out of it of needed. A door can also be used as an egress which means a new door will need to be installed if the house sits on a sloped lot or a concrete stairwell will need to be dug. The question of connecting to the sewer line also needs to be answered when digging out a basement. If you know how deep the line is you’ll know if the basement can be drained by gravity or if water will need to be pushed upwards with a pump.
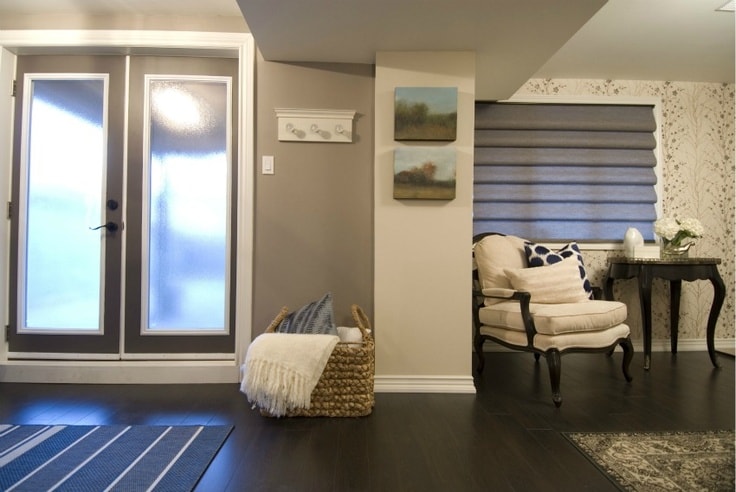
Another thing you need to consider is how much light will there be in your basement. If you’re using a window as an egress then the light will be fine in that specific area. But you may prefer adding more windows for additional light and/or a more open feeling in the room as well as glass exterior and/or interior doors. Homes with an existing basement will likely already have exterior or interior stairs for access to it. However, you typically have the option if relocating them if you choose as you may be able to free up some extra space by doing so.
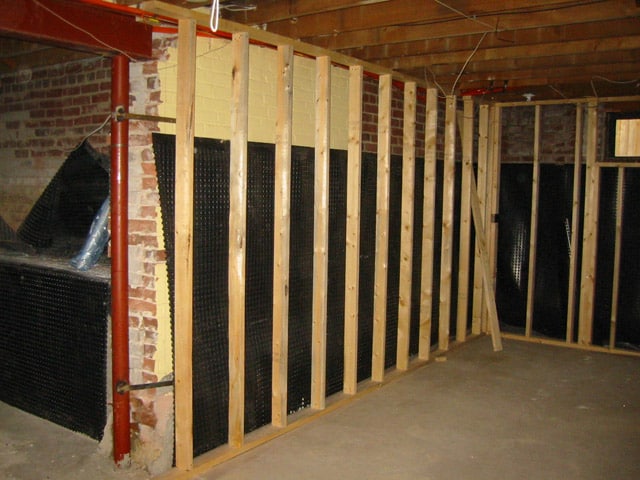
If digging out the basement sounds like the ideal way to add living space to your home, it’s imperative that the area is dry. Some basements have a history of flooding or being wet and damp and this would need to be resolved first. For instance, two inches of rain running off the roof of a 2,000 square-foot house can produce more than 2,000 gallons of water. To help solve flooding in a basement, it’s important there are no cracks in the foundation, the gutters aren’t clogged, and the ground doesn’t slope towards the home.
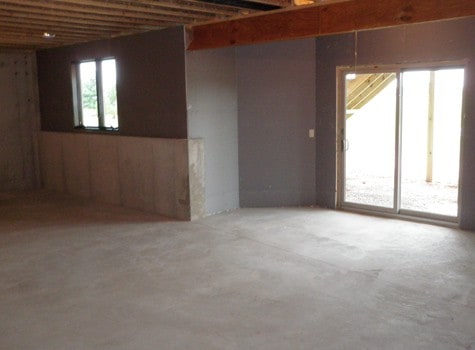
There are several solutions to a wet basement such as excavating around the home’s perimeter as well as installing drains along the inside of basement walls. For more information and advice on Underpinning your basement please feel free to contact our team of foundation-repair professionals at Nusite Contractors for a free inspection and written estimate. Our work is fully certified, insured, and guaranteed as well as made to last. We serve Toronto and the surrounding GTA.




 Getting ready to finish your basement? Better check for foundation cracks before putting up that drywall!
Getting ready to finish your basement? Better check for foundation cracks before putting up that drywall!





