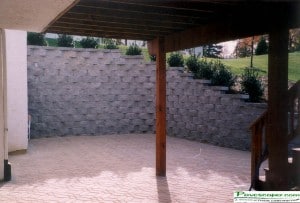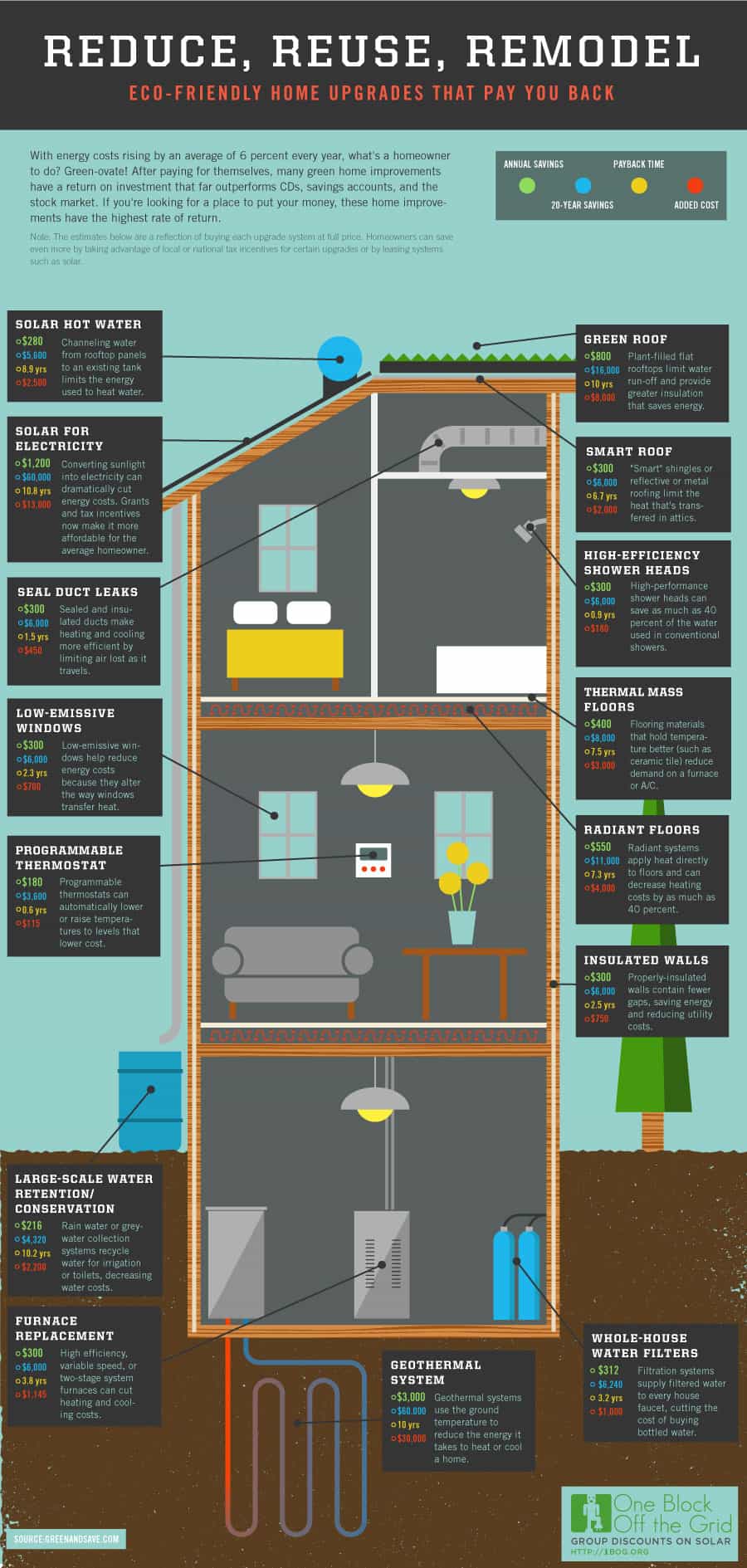 As a basement waterproofing company in Toronto, sometimes we come in to waterproof a basement or repair a foundation because the home owner is finishing their basement so it can become a rental unit. We’ve been asked in the past by homeowners whether a basement apartment is legal in the city of Toronto. Our answer is “it depends”. There are several criteria that must be met in order for a basement apartment is to be considered legal or not. Most professionals in real estate and the construction industry would have a hard time answering this question as it’s very complex.
As a basement waterproofing company in Toronto, sometimes we come in to waterproof a basement or repair a foundation because the home owner is finishing their basement so it can become a rental unit. We’ve been asked in the past by homeowners whether a basement apartment is legal in the city of Toronto. Our answer is “it depends”. There are several criteria that must be met in order for a basement apartment is to be considered legal or not. Most professionals in real estate and the construction industry would have a hard time answering this question as it’s very complex.
Some regulations are retrospective, while others are in force regardless of timelines. Below is a brief outline of several factors that go into determining the legality of a basement dwelling in Toronto, though you must contact a lawyer for legal advice to truly determine if it’s legal or not.
Differences in construction methods, confusing time-frames and complicated rules make the answer to this complex. The following summary provides a general background. Home buyers should check details carefully before buying based on first impressions, and risking expensive consequences later.
The same applies to sellers and their agents. The days of a terse “retrofit not warranted” are no longer sufficient. They are advised to make more complete disclosure of compliance. However it remains the buyer’s duty to inspect the premises in terms of law.
Fire Regulations
This is the only section of the Ontario building code that is retrospective. This means that a once-compliant basement may no longer be so. Requirements for basement apartments include:
- Dry walls between a basement and main dwelling must have a thirty-minute fire-rating.
- There must be an alternative exit. This can be a basement window, provided it complies with size and positioning rules.
- A basement must have a smoke detector (connected to the main house if the fire rating is in doubt).
- Some municipalities require a carbon monoxide detector in addition.
The only sure way to confirm legality is to obtain a retrofit compliance certificate from the local fire department. Some sellers arrange these to encourage buying confidence.
Other Building Regulations
Changes to general building regulations are not retrospective. Basements built pre-1995 are exempt because there were no laws applying to them at the time. More modern ones (and older ones without evidence of construction dates) must meet the following requirements in order to be used as apartments:
- The minimum height is 6 foot 5 inches measured from floor to ceiling.
- The entrance opening must be at least 32 inches by 78 inches.
- Bathrooms must have either windows or exhaust fans.
- Parking space must be evenly distributed in the case of multi-apartments.
- A valid certificate of electrical compliance is necessary.
Ceiling Height
Some older basements fail to meet the ceiling-height requirement because they were originally built for storage, not habitation. Techniques exist for lowering basement floors without affecting structural integrity. A buyer contemplating this should allow for the cost of construction work (and total re-fitment afterwards) in their calculation of total purchase price. In some locals, have full length windows or a walkout basement may be a requirement for a legal basement apartment.
In Summary
The rules that are summarized here are necessary to ensure safe, comfortable basement apartments, and merit compliance for this reason alone. The homeowner who chooses to ignore them risks stiff fines from city inspectors – and having to vacate apartments and forfeit rental income too.













