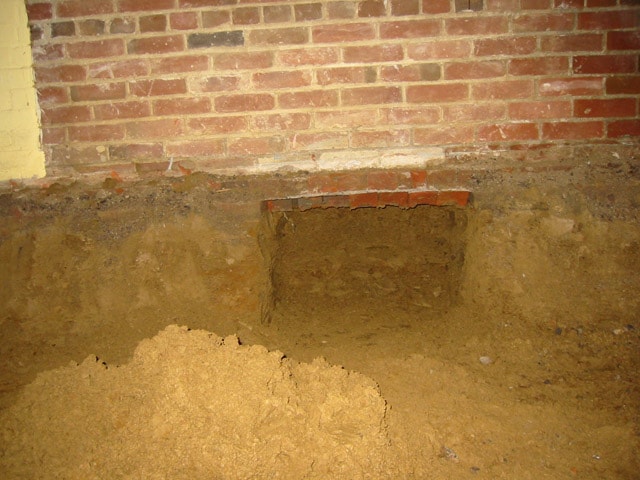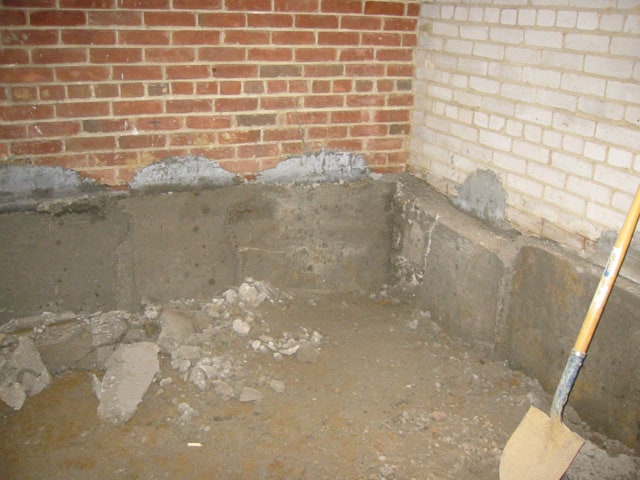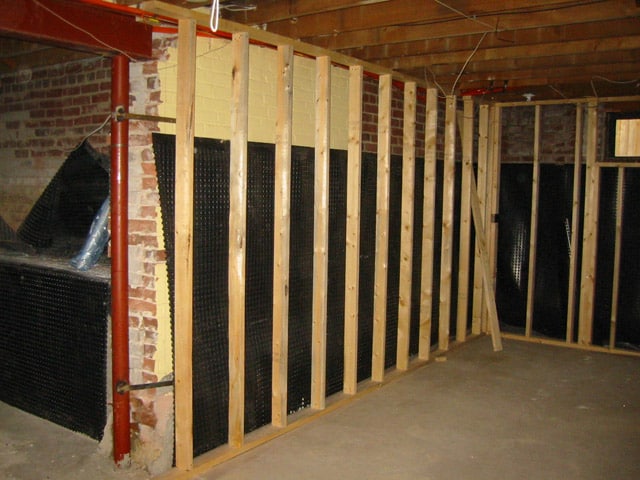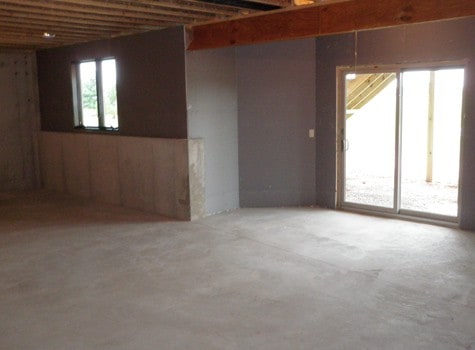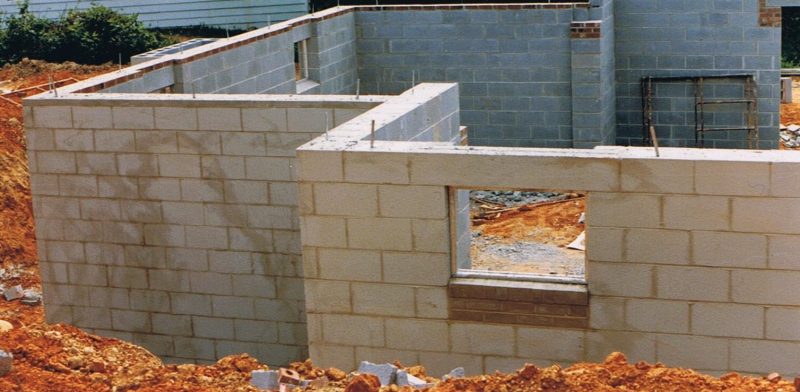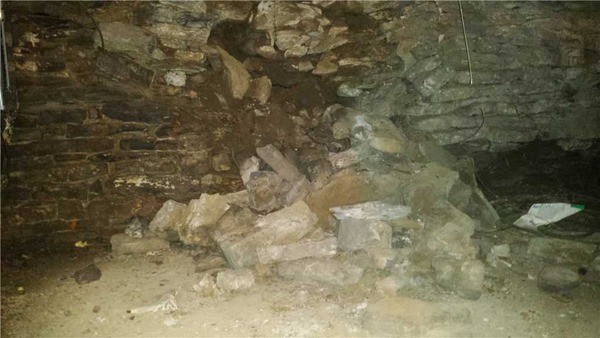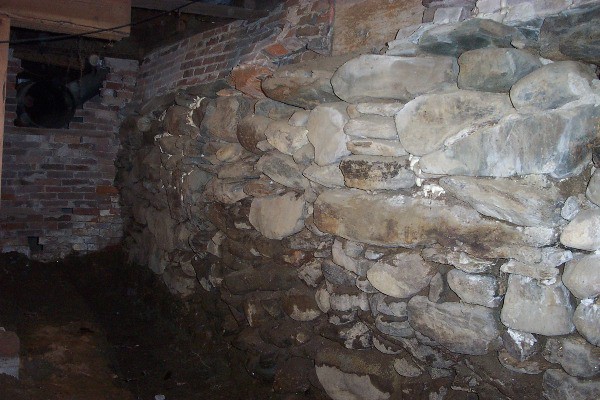Foundation cracks in Toronto are common due to the age of the housing in the GTA, as well as the weather (rain-snow-freezing-thawing). Foundation cracks develop over time for a variety of reasons and leads to basement water leaks as water makes its way into through the foundation.
Foundation cracks may not seem appear too serious at first, but there’s always a chance they could cause some damage further down the road. This is why it’s a good idea to have them inspected by a professional. Horizontal and/or vertical cracks in a foundation usually won’t threaten the building’s structural integrity as cracking from earth settlement below the foundation and drying of drywall tape or concrete typically won’t cause a problem.
Foundations Move and Shift Over Time
Buildings continually move when the framing shifts and the earth contracts and expands due to heat and humidity fluctuation. Most homeowners won’t even notice the movements since they’re so small, but older homes were often constructed with a reliance on friction and gravity to hold the components of the building in place. The structure can weaken over time and then settle and spread. If the problem isn’t looked after, the building could collapse under its own weight. However the components are all tied together in newer buildings to form a single unit to stop this from happening.
Some structural defects are often hidden inside of walls and under the ground while others are more obvious. Since damage to the structure can be caused by moisture you should inspect the foundation if water from any source is running to it. If the foundation has been penetrated by water it’s generally due to a drainage problem. Salt will wash through a foundation and the rebar and wire mesh will rust away. When this happens the concrete will crumble as the foundation fails.
Leaks in plumbing, doors, windows and/or siding can cause rotting in wood and this can damage a structure’s integrity as the wood can turn to dust. If you find any rot in the trim around doorframes or windows or in there could be some hidden damage. If wood is untreated it may become moist due to contact with earth or concrete and start rotting on the inside. This is often a problem supports and columns for porches and decks.
If termites are present the wood can quickly turn to powder and when a wooden structure is touching the ground there’s usually some hidden damage. The easiest place to visually see any structural damage in a building is the top floor as shifting caused by rot or the movement of the foundation is more pronounced on the top level. Door and window frames will move more on a higher level than a lower one. If the higher levels have uneven floors it’s usually because the structure below isn’t properly supported.
Inspecting For Foundation Cracks
One way to check for structural problems is to inspect the corners of door and window frames with a carpenter’s square. If you find they’re not square it could be because there’s been structural movement below. Be aware that improper installation of the window or door could result in the corners not being square. If just one window or door frame isn’t square this is the likely cause since structural movement will generally affect more than just one frame.
You can check for uneven floors by placing a marble on the floor and see if it rolls. A slightly uneven floor isn’t necessarily bad news since some foundations are designed to ride the movement of the soil the same way a ship rides the waves. Buildings with these types of foundations may not always be perfectly even at all times. But if the floor is sloping in more than one direction then you should have it checked out.
When there’s structural movement it can result in cracking and the cracks can more or less tell the direction and location of the force which caused them. A crack shaped like a V could indicate upward-moving pressure. Upward-moving forces can happen when the soil expands and when the level of moisture is increased in the earth beneath foundations, patios, driveways and sidewalks. Float walls are usually built into basements of structures erected in expansive soil and the float wall is designed to expand and contract with the movement of the soil. If the walls are rigid the force of the expanding soil can push on them and damage the floors above.
Downward Pressure
A downward force will create a vertical crack which is wider at the bottom than the top and the force often originates from subsidence of the soil located below the building’s foundation. A structure can also be damaged by outward or inward force. Horizontal cracks usually aren’t serious, but if the surface below or above the crack has been forced outward or inward there could be problems. Inward or outward pressure can be the result of improper backfill, pressure of moving water and earth, or vehicle traffic that is too close to the foundation.
If you can determine the direction and lace of the force which has caused the cracks then it’ll be easier to find the source. If the damage is hidden though, it can be very hard to determine and costly to repair as floors, ceilings and walls may need to be opened to reveal the damage. It’s also possible you won’t realize there’s any damage until the structure eventually fails.
Foundation Tips When Buying a Home
When buying a home, it’s recommended that you inspect the patios, driveways and sidewalks to see if they’re sunken, heaved, cracked or twisted. If they are then the property may have expansive soils. If the foundation and other structures have been built for the conditions and water is routed away from concrete pads and the foundation you should find little indication of any concrete damage. Remember that most homes erected on expansive soils generally show some defects due to the constant expansion and contraction of the earth. It’s a good idea to have your home inspected if you’re unsure of any damage or contract a structural engineer for a professional opinion.
Have a questions about a crack in your foundation? Nusite Waterproofing serves Toronto and the surrounding GTA. We offer a free in-home inspection and estimate and can advise on how to repair your foundation crack. Contact us here today to schedule an appointment.

